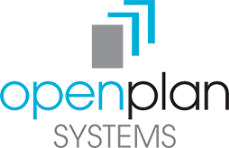Panel Systems
OPS2 Panel System
Tried and True Office Spaces

Timeless Design, Efficient Installation
From open plan concepts to smaller collaborative workstations or privacy options, the OPS2 Panel System provides flexibility for your work spaces. Choose from monolithic, segmented or glass options.
Features
- Panel widths ranging from 12″-60″w
- Panel heights ranging from 32″-85″h with Modular Wall options up to 107″h
- Segmented Glass, Fabric, and Marker Board Stacker Options
- Monolithic Fabric, Fabric Tackable, and Acoustic Options
- Corrugated, honeycombed paperboard core
- Compatible with our OPS2 Tile System and Desking System
- Compatible with our Mullions for extra privacy or aesthetics
- The structural panel is UL listed and has a Class A fire rating for both flame spread and smoke development
- Powered panel has a factory-installed electrical harness that distributes double-sided, 4-circuit power within a cable management raceway
- Note: Glazed and partial glazed panels are not eligible for Grade 1

Product Gallery
Typicals

2 x 4 | 39H | 6-Pack
Download Typical
30 x 60 | 53H | 6-Pack
Download Typical
6 x 6 I 6-Pack
Download Typical
8 x 8 I 4-Pack
Download TypicalOPS2 Panel System Specs
Sales & Support
Find a Sales REP
Whether you're ready to buy or just have questions, we have representatives who can help you at any step of the process.
